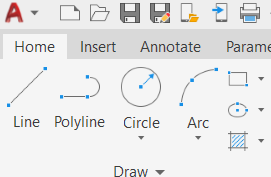AutoCAD (Automatic computer added design) has been launched by Autodesk in 1982. AutoCAD is a software for 2D and 3D computer added design/drafting. AutoCAD is the first software used for the Computer Added Drafting. Breakers India limited was the first company which used auto CAD in India. Today AutoCAD is used in maximum types of industries, by architects, project managers, engineers, graphic designers, and other professionals. AutoCAD is Divided into 3 Parts (2D, PT and 3D). for testing
CADADDA in Jodhpur is a leading CAD Training provider in Jodhpur Rajasthan, having Great experience in AutoCAD Training. CADADDA is the only Autodesk Authorized Training center in Jodhpur Rajasthan providing Autodesk certification to the students.
Starting with understanding the Interface of AutoCAD 2022, you will be amazed where you reach by the end of this course. With the wide applications of AutoCAD in Mechanical, Architecture and Civil fields, this is one software that you need to know to put down your engineering ideas on paper. Learn to draft 2D models, to apply constrains, dimension parts, to make 3D models in this well-structured course of AutoCAD.
- Benefits of using AutoCAD is :-
- Fast and Accurate work
- Long life file durability
- Movements of file and mailing is very easy
- connected with any other CAD Software
- Easy to handle
- user friendly


