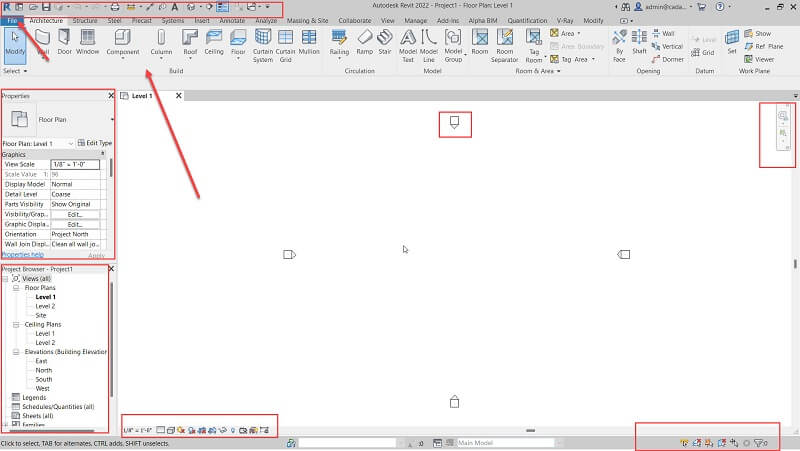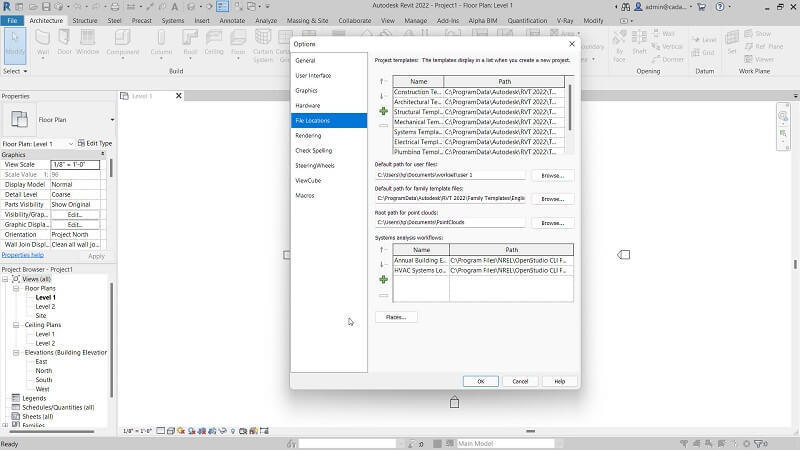Revit is a product of Autodesk. it has 3 modules Architecture, Structure and MEP (Mechanical / Electrical and Plumbing) It is a BIM Based software, BIM means Building Information and Modeling. It allows users to design a building and structure and its components in 3D, annotate the model with 2D drafting elements, and access building information from the building model’s database. Revit is 4D BIMcapable with tools to plan and track various stages in the building’s lifecycle, from concept to construction and later demolition
CADADDA is the organisation which provide best training in Revit Architecture in Jodhpur City
- Introduction to Revit Architecture
- Unit setup
- Introduction to Environments.
- Wall creation, Modification and Editing.
- Various modification tools (Offset, mirror, copy, move, rotate, stretch, scale, Array, Trim, slice etc..)
- Applying Doors and windows and editing.
- Loading components like furniture, lighting etc..
- Roof creation and modification.
- Floor creation and modification.
- Level adding.
- Planning and elevation
- Placing columns ,beams and other structural elements
- Different types of Stair
- Ramp
- Railing
- Dormer
- Model Text
- Deckle
- Importing Geometry from Auto CAD
- POP design / ceiling design
- Rooms and area calculation and legends
- Drafting Views
- Material
- lighting
- Camera
- Sectional View
- Elevation Views
- Rendering and render setup.
- Importing and Exporting Geometry
- Scheduling
- Sheet Setup
- Plotting
- Solar study
- Family Creation etc…



